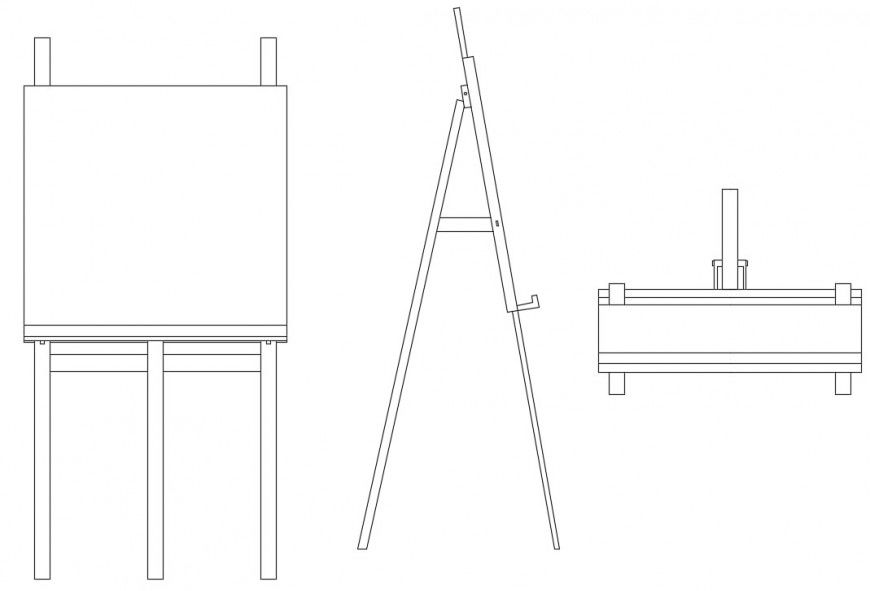CAD drawings detail of drawing board dwg autocad file
Description
CAD drawings detail of drawing board dwg autocad file that shows different sides of elevation of the drawing board like front elevation side elevation and rear elevation.
Uploaded by:
Eiz
Luna

